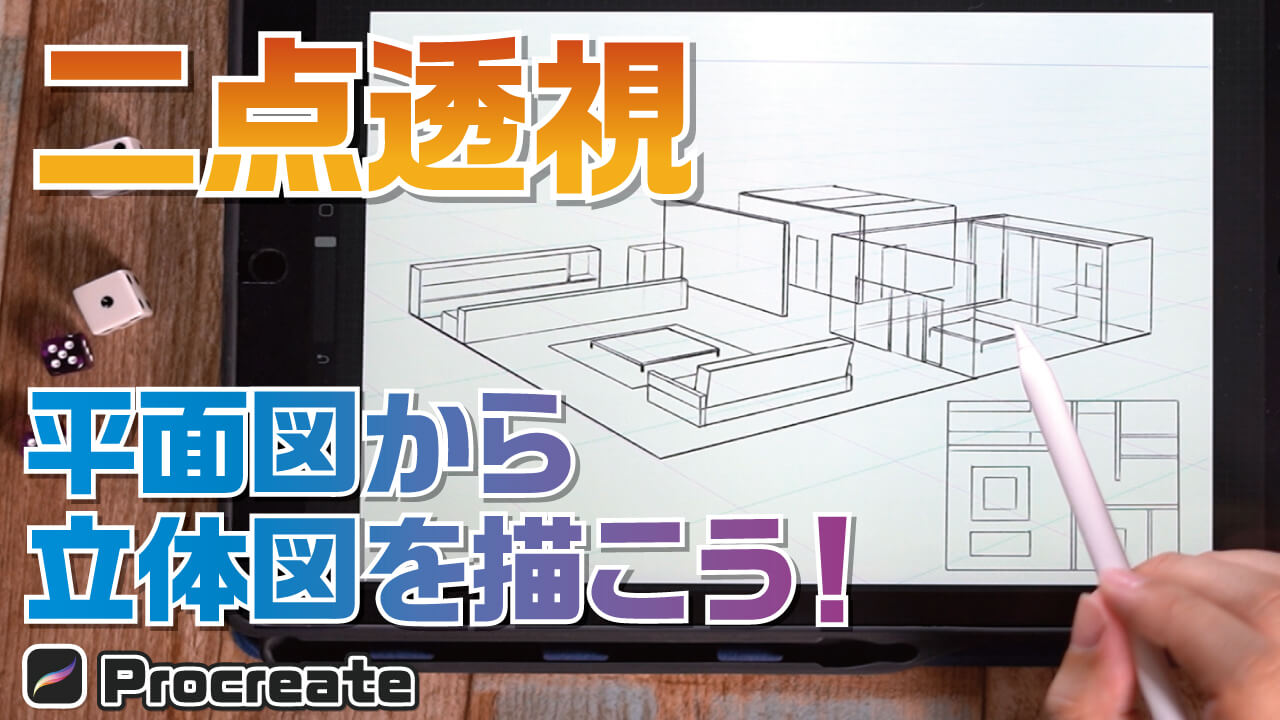I am Ari, a Concept Artists.

In this issue, we will introduce “How to draw a room by turning a floor plan into a 3D drawing.
By learning this method, you can easily draw room interiors.
We have also previously introduced how to draw a room from a two-point perspective, so if you are interested, please click here.
Knowing more than one way to draw a room may be useful in various places, so please take a look at this page.
→How to draw a room interior and interior of a room from a two-point perspective!
The equipment and apps used in this article are iPad and Procreate; please try Adobe Photoshop, CLIP STUDIO PAINT, and other apps as well, as you can also draw by applying the concept.
If you are unsure which illustration app to use, please refer to this page. Here is a summary of recommended apps.
The video provides detailed explanations. If you want to check it out thoroughly, please click here.
[adchord]
How to draw a room from a floor plan to a 3D drawing
Prepare a floor plan

Prepare a floor plan in order to draw a room by converting a floor plan created in the form of a floor plan into a three-dimensional drawing.
Then, think about what kind of perspective drawing you would like to replace it with.
Drawing the ground by setting up a drawing guide

In “Action” -> “Drawing Guide” ON -> “Edit Drawing Guide”, set the drawing guide for 2-point perspective and draw the ground as the base.

Use Transform→Distortion to place the plan along this ground.
Drawing the three-dimensional view

First, we will draw the sofa. We will draw the box by drawing a line directly above it.

If we shape it and hide the plan view, it will look like this.
In this case, the height has been stretched sensibly, but you can use the grid method introduced previously to draw a more accurate size.
→[2-point perspective] How to draw the interior and interior of a room!

We will continue drawing the other furniture in the same way.
Room complete!

If you clean up the lines, it will look like this.
Detailed explanation video
The video provides detailed explanations while drawing. If you want to check it thoroughly, please click here.
Conclusion
In this article, we introduced “How to draw a room by turning a plan into a 3D drawing.
By making a 3D drawing from a plan, you can decide the design and size of the room first, so it is easier to imagine the final result.
Once you learn how to use it, you can easily draw an entire room, so we recommend it!
If you like floor plans, give them a try!
Thank you for watching until the end.
See you again in my next post!



